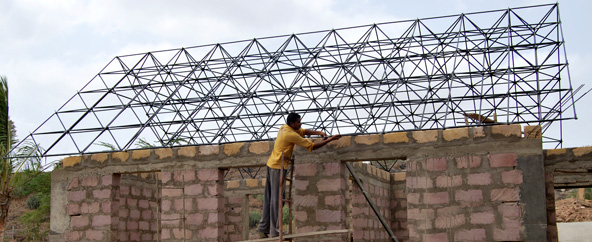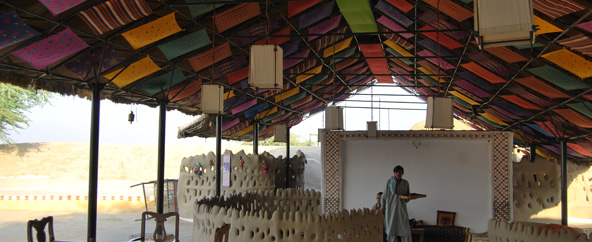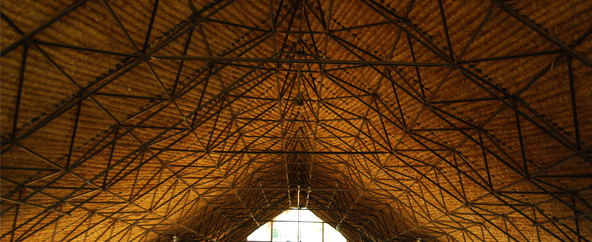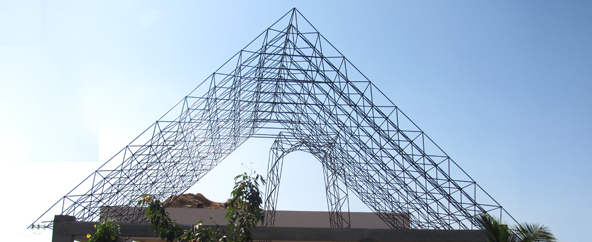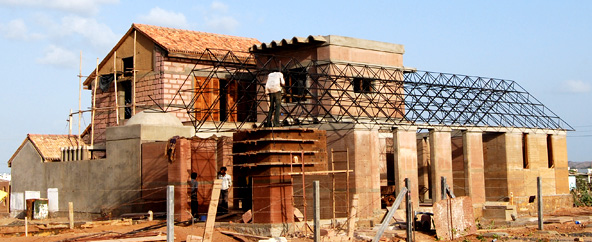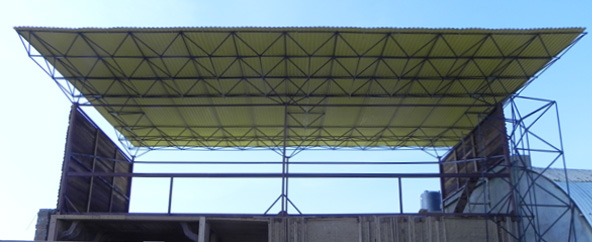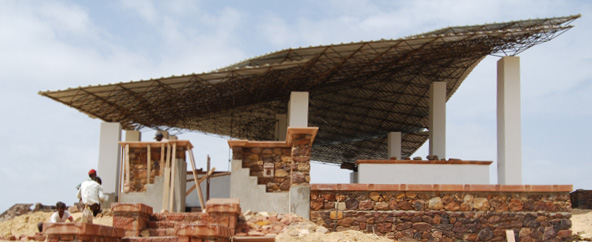Hunnarshala campus
Client name:
Hunnarshala foundation
Location:
Bhuj
Architect:
HSF studio
Team:
Tejas Kotak & Hemant Dudhaiya
Project duration:
2 months

The Hunnarshala campus building was completely an evolving structure itself. It was designed with a sole reason to demonstrate all the alternative constructional technologies they excel or research in construction practices such as stabilized rammed earth construction, Space frame systems, Thatch installation, wood roof understructures & CSEB.

It was designed to create a platform for the artisans and professionals to support their curiosity to learn and share the knowledge. The whole project was treated like an experiment to adapt the techniques they have researched or excelled and check the performance of the same. The material from the old building was recycled and used in the new building.


|
Mrs Ekta bouderlique, the owner of Sasodara farm house wanted to build an organic farm with all types of facilities and infrastructure. The infrast... |
|
HUNNARSHALA is engaged in developing |
“Woodgrain- a hand joinery unit” |
Mathachhaj is a partnership firm |
Layers is a partnership firm which |

