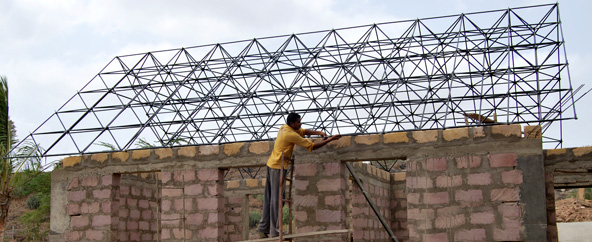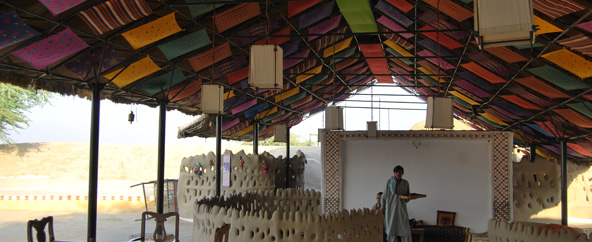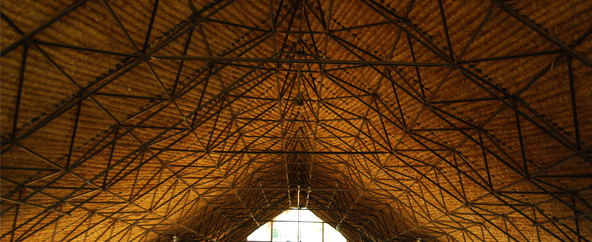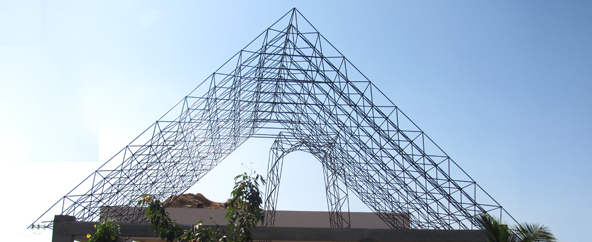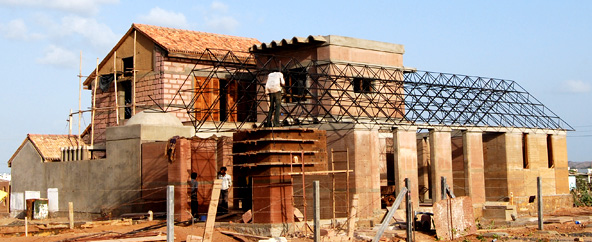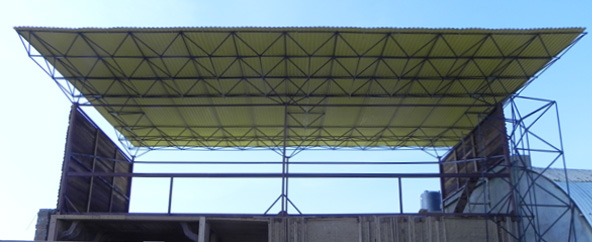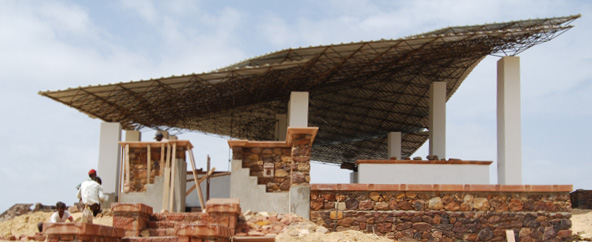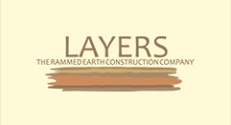Jai sanghvi’s training hall
Client name:
Jai Sanghvi
Location:
Bhuj
Architect:
HSF studio
Project duration:
2 months
Quantity: 3600 sq.ft.

Mr Jay sanghvi is a naturotherapist from Bhuj. He wanted to build a space where he can conduct vipassana sessions. He wanted this place to be built with most natural and ecofriendly materials to create a positive environment for visitors. The hall, Kitchen and dining area was designed by Hunnarshala and have installed the roof understructures with space frame systems. The implementation of roof understructures was done by span.



|
Mrs Ekta bouderlique, the owner of Sasodara farm house wanted to build an organic farm with all types of facilities and infrastructure. The infrast... |
|
HUNNARSHALA is engaged in developing |
“Woodgrain- a hand joinery unit” |
Mathachhaj is a partnership firm |
Layers is a partnership firm which |

