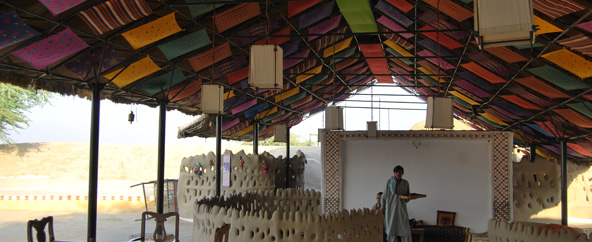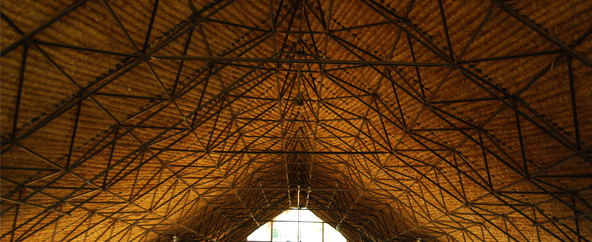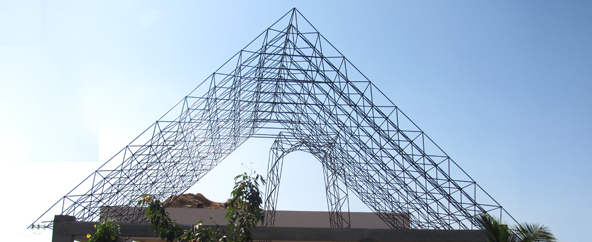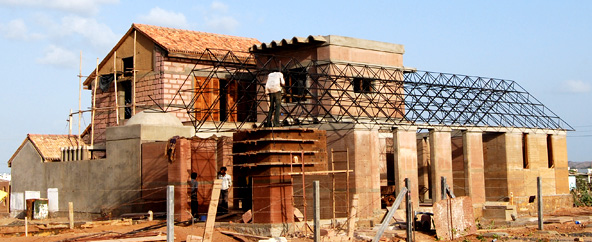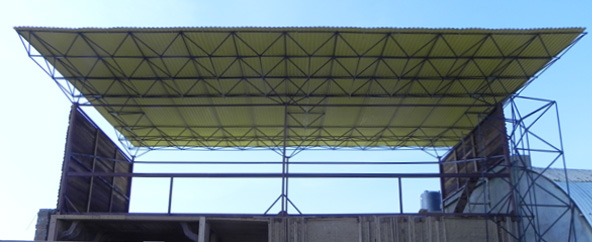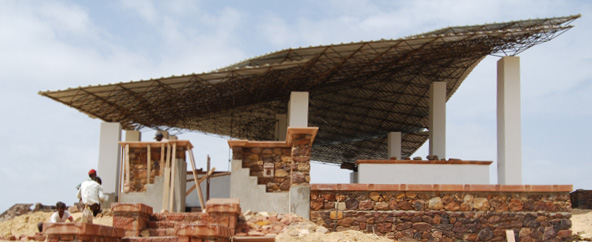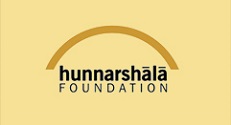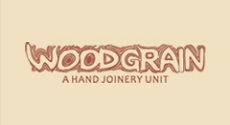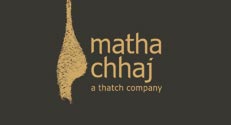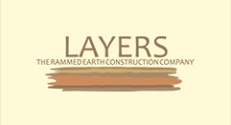Sanosara farm house
Client name:
Ekta Bouderlique
Location:
Bhuj
Architect:
HSF studio
Project duration:
1 month
Quantity: 1978 sq.ft.
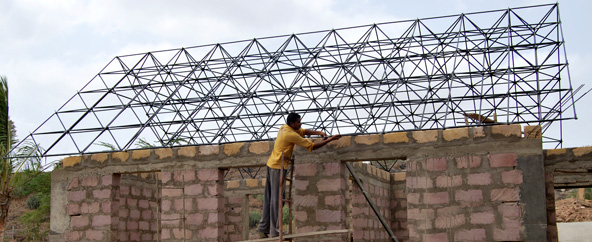
Mrs Ekta bouderlique, the owner of Sanosara farm house wanted to build an organic farm with all types of facilities and infrastructure. The infrastructure included Guest rooms, Library, Living & dining area, Kitchen & open spaces. The roof understructure in Sanosara farm house was entirely constructed with space frames.
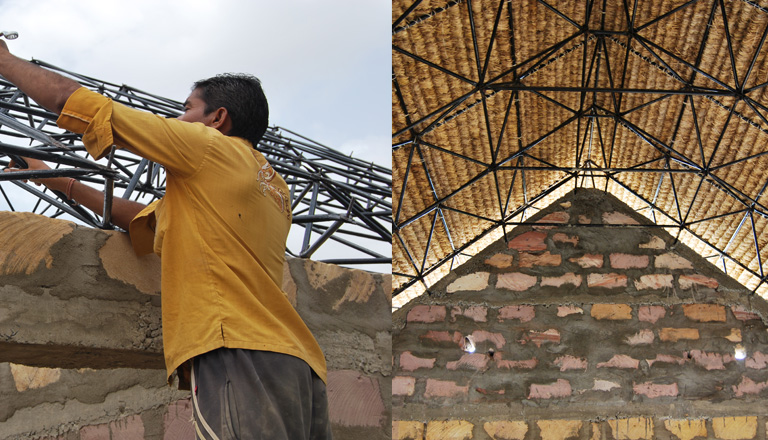
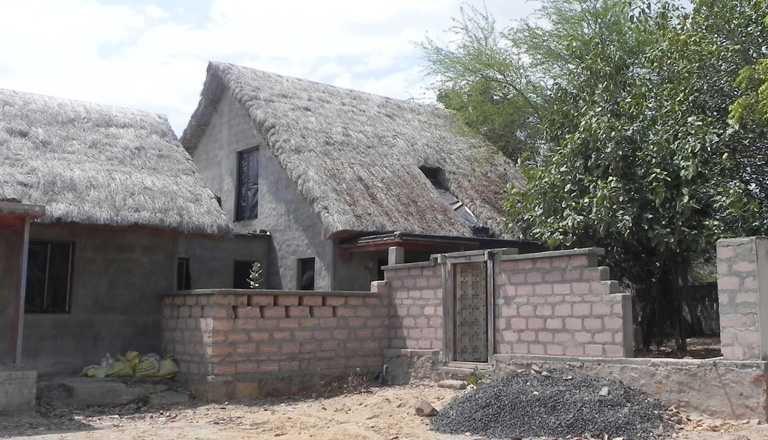
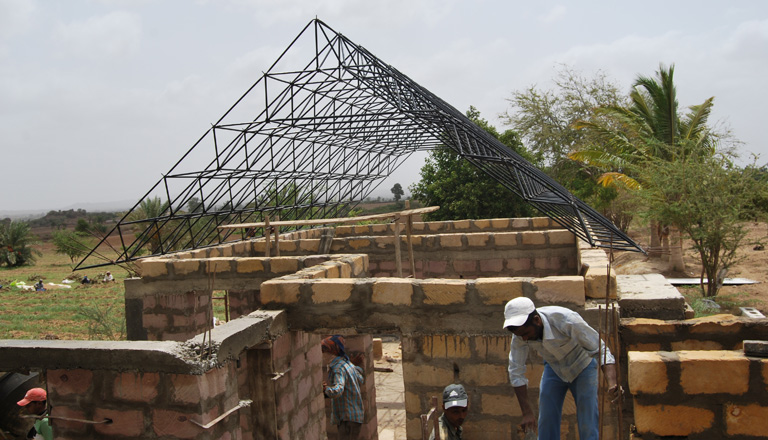
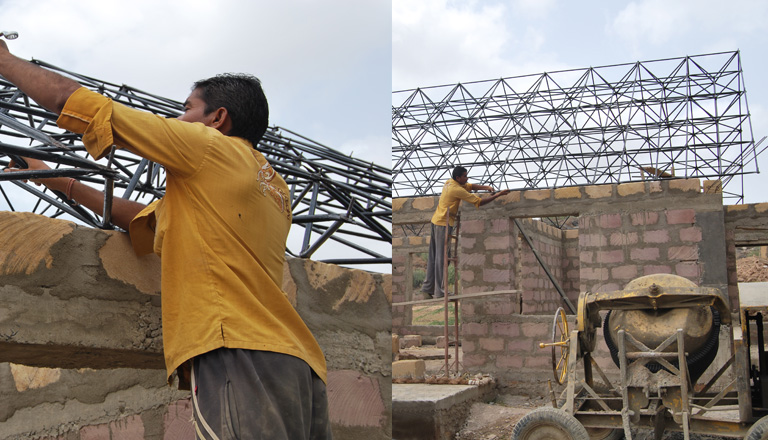
|
Mrs Ekta bouderlique, the owner of Sasodara farm house wanted to build an organic farm with all types of facilities and infrastructure. The infrast... |
|
HUNNARSHALA is engaged in developing |
“Woodgrain- a hand joinery unit” |
Mathachhaj is a partnership firm |
Layers is a partnership firm which |

